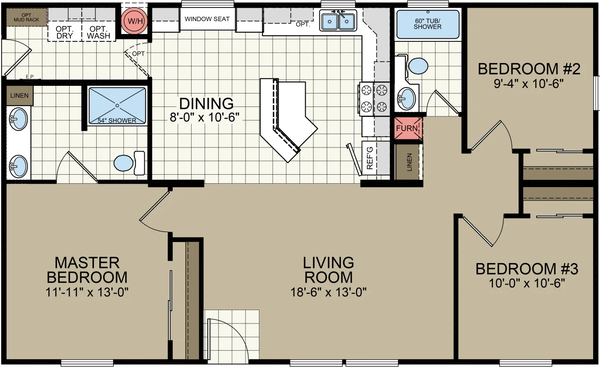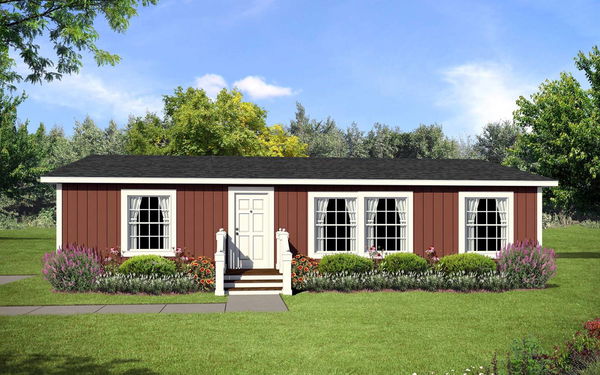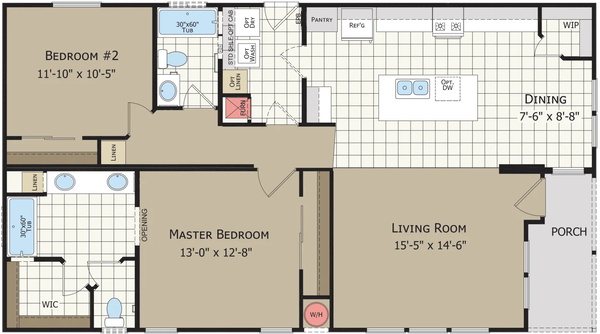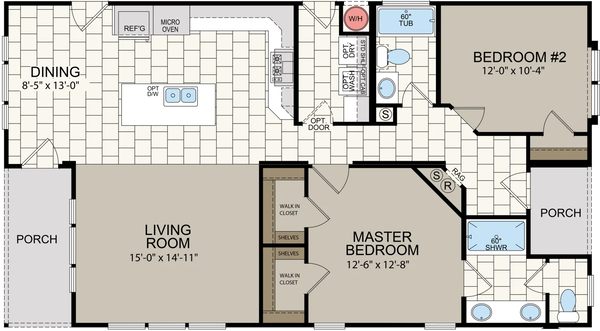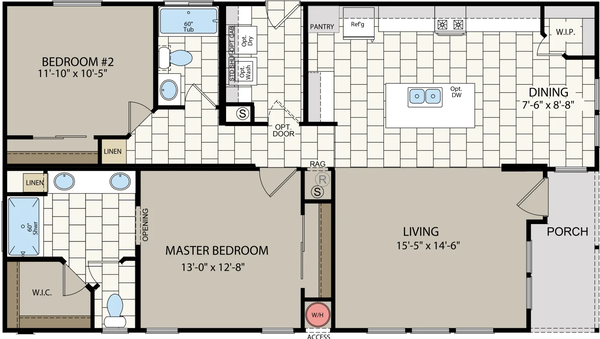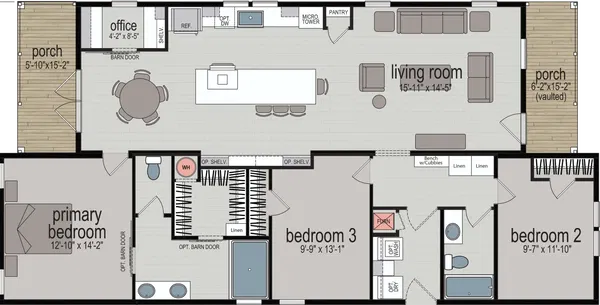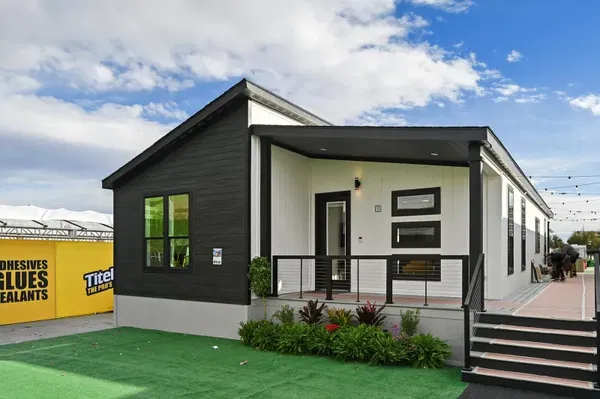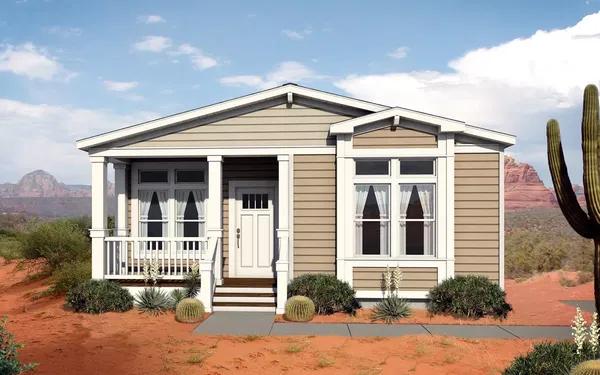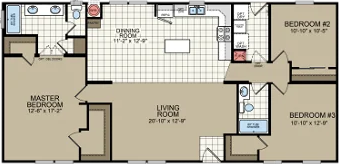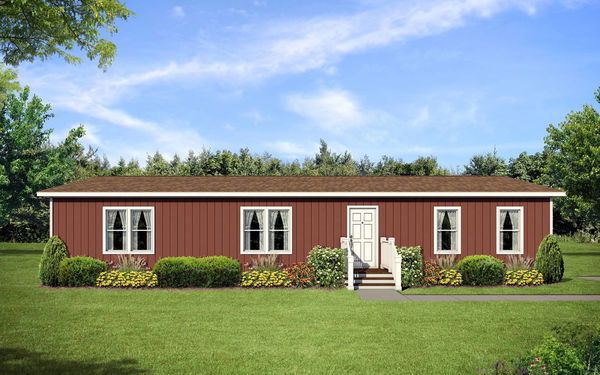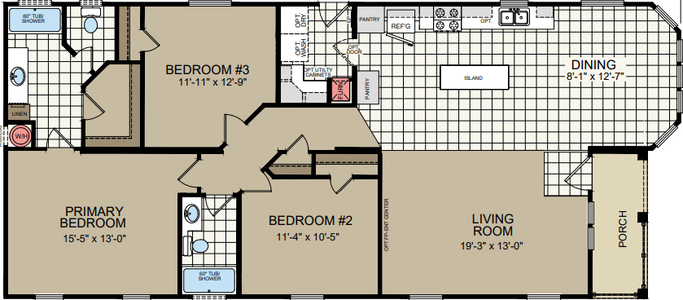American Freedom series
Available homes
American Freedom standard features
Exterior & Construction
- Rolled Steel I-Beam Frame
- 2x6 or 2x8 Floor Joists 16” on Center (model specific)
- 2X4 Exterior Walls on 16” Centers
- 5/8” 4’x 8’ Tongue & Groove OSB Floor Decking
- 96” / 8’ Side-Walls
- 10’ Marriage Line Interior Walls
- Vinyl Low-E Windows
- Residential Rocker Switches
- 30 lb. Rated Rafter
- 100 AMP Electric with Copper Wires
- Insulation– R-22 Roof, R-14 Floor, R-11 Walls
- 6” Side-Wall Eaves – Model Specific
- PEX Plumbing Systems
- 30-Gallon Electric Water Heater
- Washer / Dryer Hookups
- Exterior Siding
- 2-Color Exterior Paint Choice
- Composition Shingle Roof
- Trim on All Exterior Windows and Doors
- Insulated 6-Panel In-Swing Front Door with Deadbolt & Peephole
- In-Swing 9-Lite Rear Door
- Exterior Light at All Entrances
- Rolled Steel I-Beam Frame
- 2x6 or 2x8 Floor Joists 16” on Center (model specific)
- 2X4 Exterior Walls on 16” Centers
- 5/8” 4’x 8’ Tongue & Groove OSB Floor Decking
- 96” / 8’ Side-Walls
- 10’ Marriage Line Interior Walls
- Vinyl Low-E Windows
- Residential Rocker Switches
- 30 lb. Rated Rafter
- 100 AMP Electric with Copper Wires
- Insulation– R-22 Roof, R-14 Floor, R-11 Walls
- 6” Side-Wall Eaves – Model Specific
- PEX Plumbing Systems
- 30-Gallon Electric Water Heater
- Washer / Dryer Hookups
- Exterior Siding
- 2-Color Exterior Paint Choice
- Composition Shingle Roof
- Trim on All Exterior Windows and Doors
- Insulated 6-Panel In-Swing Front Door with Deadbolt & Peephole
- In-Swing 9-Lite Rear Door
- Exterior Light at All Entrances
Kitchen
- Quality Name Brand Appliances
- 18 Cu. Ft. Double Door Frost-Free Refrigerator
- 30” Gas Range
- 30” Range Hood with Fan and Light
- High Pressure Laminate Countertops with Crescent Edge
- Ceramic Tile Backsplash
- Lined Cabinet Interiors
- Adjustable Shelves in Overhead Cabinets
- Drawer Over Door Base Cabinet Construction – Kitchen
- Real Wood Cabinet Doors
- Dual Metal Drawer Guides
- Stainless Steel Kitchen Sink
- Single-Lever Kitchen Faucet with Sprayer
- Quality Name Brand Appliances
- 18 Cu. Ft. Double Door Frost-Free Refrigerator
- 30” Gas Range
- 30” Range Hood with Fan and Light
- High Pressure Laminate Countertops with Crescent Edge
- Ceramic Tile Backsplash
- Lined Cabinet Interiors
- Adjustable Shelves in Overhead Cabinets
- Drawer Over Door Base Cabinet Construction – Kitchen
- Real Wood Cabinet Doors
- Dual Metal Drawer Guides
- Stainless Steel Kitchen Sink
- Single-Lever Kitchen Faucet with Sprayer
Bathroom
- 1-Piece Fiberglass Tub / Shower Units – Most Models
- Elongated Toilets – Each Bath
- China Sinks – All Baths
- Single-Lever Faucets
- High Pressure Laminate Countertops with Crescent Edge
- Ceramic Tile Backsplash
- 1-Piece Fiberglass Tub / Shower Units – Most Models
- Elongated Toilets – Each Bath
- China Sinks – All Baths
- Single-Lever Faucets
- High Pressure Laminate Countertops with Crescent Edge
- Ceramic Tile Backsplash
Interior
- Vaulted Ceiling Throughout
- Tape and Texture Painted Walls and Ceiling
- Rounded Corners on All Drywall
- White 3-Panel Door with 150# Hinges
- White 2 ¾” Baseboard Throughout
- Brushed Chrome Doorknobs
- White Beveled Residential Door Trim
- 2” Blinds
- Wood Closet Shelf and Rod
- Utility Room Wood Shelf
- Vinyl Floor Tile – Kitchen, Baths and Entry Way
- Vaulted Ceiling Throughout
- Tape and Texture Painted Walls and Ceiling
- Rounded Corners on All Drywall
- White 3-Panel Door with 150# Hinges
- White 2 ¾” Baseboard Throughout
- Brushed Chrome Doorknobs
- White Beveled Residential Door Trim
- 2” Blinds
- Wood Closet Shelf and Rod
- Utility Room Wood Shelf
- Vinyl Floor Tile – Kitchen, Baths and Entry Way
Images of homes are solely for illustrative purposes and should not be relied upon. Images may not accurately represent the actual condition of a home as constructed, and may contain options which are not standard on all homes.
American Freedom standard features
Construction
- Rolled Steel I-Beam Frame
- 2x6 or 2x8 Floor Joists 16” on Center (model specific)
- 2X4 Exterior Walls on 16” Centers
- 5/8” 4’x 8’ Tongue & Groove OSB Floor Decking
- 96” / 8’ Side-Walls
- 10’ Marriage Line Interior Walls
- Vinyl Low-E Windows
- Residential Rocker Switches
- 30 lb. Rated Rafter
- 100 AMP Electric with Copper Wires
- Insulation– R-22 Roof, R-14 Floor, R-11 Walls
- 6” Side-Wall Eaves – Model Specific
- PEX Plumbing Systems
- 30-Gallon Electric Water Heater
- Washer / Dryer Hookups
- Rolled Steel I-Beam Frame
- 2x6 or 2x8 Floor Joists 16” on Center (model specific)
- 2X4 Exterior Walls on 16” Centers
- 5/8” 4’x 8’ Tongue & Groove OSB Floor Decking
- 96” / 8’ Side-Walls
- 10’ Marriage Line Interior Walls
- Vinyl Low-E Windows
- Residential Rocker Switches
- 30 lb. Rated Rafter
- 100 AMP Electric with Copper Wires
- Insulation– R-22 Roof, R-14 Floor, R-11 Walls
- 6” Side-Wall Eaves – Model Specific
- PEX Plumbing Systems
- 30-Gallon Electric Water Heater
- Washer / Dryer Hookups
Exterior
- Exterior Siding
- 2-Color Exterior Paint Choice
- Composition Shingle Roof
- Trim on All Exterior Windows and Doors
- Insulated 6-Panel In-Swing Front Door with Deadbolt & Peephole
- In-Swing 9-Lite Rear Door
- Exterior Light at All Entrances
- Exterior Siding
- 2-Color Exterior Paint Choice
- Composition Shingle Roof
- Trim on All Exterior Windows and Doors
- Insulated 6-Panel In-Swing Front Door with Deadbolt & Peephole
- In-Swing 9-Lite Rear Door
- Exterior Light at All Entrances
Interior
- Vaulted Ceiling Throughout
- Tape and Texture Painted Walls and Ceiling
- Rounded Corners on All Drywall
- White 3-Panel Door with 150# Hinges
- White 2 ¾” Baseboard Throughout
- Brushed Chrome Doorknobs
- White Beveled Residential Door Trim
- 2” Blinds
- Wood Closet Shelf and Rod
- Utility Room Wood Shelf
- Vinyl Floor Tile – Kitchen, Baths and Entry Way
- Vaulted Ceiling Throughout
- Tape and Texture Painted Walls and Ceiling
- Rounded Corners on All Drywall
- White 3-Panel Door with 150# Hinges
- White 2 ¾” Baseboard Throughout
- Brushed Chrome Doorknobs
- White Beveled Residential Door Trim
- 2” Blinds
- Wood Closet Shelf and Rod
- Utility Room Wood Shelf
- Vinyl Floor Tile – Kitchen, Baths and Entry Way
Kitchen
- Quality Name Brand Appliances
- 18 Cu. Ft. Double Door Frost-Free Refrigerator
- 30” Gas Range
- 30” Range Hood with Fan and Light
- High Pressure Laminate Countertops with Crescent Edge
- Ceramic Tile Backsplash
- Lined Cabinet Interiors
- Adjustable Shelves in Overhead Cabinets
- Drawer Over Door Base Cabinet Construction – Kitchen
- Real Wood Cabinet Doors
- Dual Metal Drawer Guides
- Stainless Steel Kitchen Sink
- Single-Lever Kitchen Faucet with Sprayer
- Quality Name Brand Appliances
- 18 Cu. Ft. Double Door Frost-Free Refrigerator
- 30” Gas Range
- 30” Range Hood with Fan and Light
- High Pressure Laminate Countertops with Crescent Edge
- Ceramic Tile Backsplash
- Lined Cabinet Interiors
- Adjustable Shelves in Overhead Cabinets
- Drawer Over Door Base Cabinet Construction – Kitchen
- Real Wood Cabinet Doors
- Dual Metal Drawer Guides
- Stainless Steel Kitchen Sink
- Single-Lever Kitchen Faucet with Sprayer
Bathroom
- 1-Piece Fiberglass Tub / Shower Units – Most Models
- Elongated Toilets – Each Bath
- China Sinks – All Baths
- Single-Lever Faucets
- High Pressure Laminate Countertops with Crescent Edge
- Ceramic Tile Backsplash
- 1-Piece Fiberglass Tub / Shower Units – Most Models
- Elongated Toilets – Each Bath
- China Sinks – All Baths
- Single-Lever Faucets
- High Pressure Laminate Countertops with Crescent Edge
- Ceramic Tile Backsplash
About Champion Arizona
At Champion Homes in Chandler, Arizona, we are proud to say that we have built over 7,000 manufactured homes since we opened the facility in 1999. With our experienced and skilled workforce, we are capable of building all types of products from park model RVs that provide RV style living, to traditional and Santa Fe style manufactured homes. We are committed to building stylish but affordable homes for our customers.

Redrock Homes
Affordable homes at your fingertips
Dealer License #:









